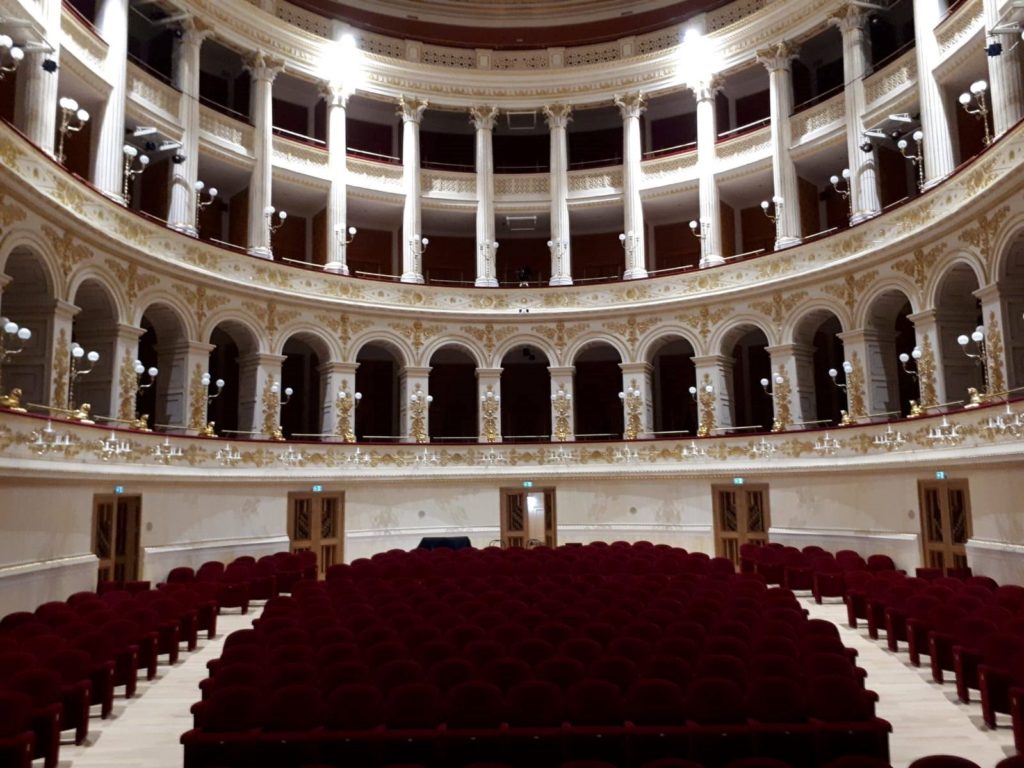Execution phase safety coordinator for the reconstruction of the “Amintore Galli” Theatre in Rimini
Brief
The “Amintore Galli” Theatre in Rimini is a temple of culture designed by the Modenese architect Luigi Poletti (linked to the Roman purist neoclassical school) and named after the renowned Italian musicologist, journalist and composer. In the reconstruction project coordinated by the Superintendency of Public Works, Rimini’s administration opted for philological and typological restitution, which maintains the recognisability of the intervention, but also respects the additions of artistic value that have been made to the building over time.
Project challenge
During the Second World War, two bombs damaged the stage and the auditorium, causing damage which was not considered irreparable. However, irreparable damage was caused later by looting and demolition, when the damaged part was used as a quarry for building materials. For the half-destroyed part of the hall and the scenic tower, in the 1980s the desire developed to return the theatre to the city in its entirety, under the coordination of the Regional Superintendency for Cultural Heritage and Activities of Emilia Romagna, which defined the design guidelines and identified the restoration and integral, philological and typological restoration of the Theatre’s Hall and Stage. This is not just a slavish reproduction of the building as it was before it was destroyed during the war, but a complex project that complies with current anti-seismic, fire-prevention, plant engineering and hygiene regulations, with a modern, technologically advanced stage machinery and special attention to acoustics. Moreover, the Galli Theatre was located within a historical-archaeological context and the project had to take this into account.
Solution
The reconstruction of the hall structure required changes to the design (both architectural and structural) to ensure public access at sub-auditorium level and the preservation of the archaeological artefacts found during the excavations. The new structural design envisaged the construction of four load-bearing cores of the building constituting the stairwells for access to the various floors, with the prior construction in the workshop of the elements constituting the structure of the building (beams and pillars in reinforced concrete) to be then assembled and completed on site. This ensured a reduction in lead times and the completion of the hall structure. As for the portions of the perimeter walls to be rebuilt from scratch, the philological restoration project was executed with particular care, starting with a meticulous analysis of the pre-existing structures and re-proposing not only the wall facings in their entirety.
Execution phases
In order to give priority to the conservation of the property, the variant project provided for the anchorage of new cores to the existing walls after their consolidation and restoration.
Furthermore, in order to improve the management of interference and ensure greater safety in the construction of the stair towers, the construction of the stair ramps in reinforced concrete elements (to be built in the workshop and then connected to the structures on site) was included in the variant, with a consequent reduction in execution times.
The reconstruction work required very complex engineering interventions, and because of this complexity, during the execution phase of the work, it was necessary to revise some choices made in the design phase, organising the work in two areas – the body of the hall and that of the scenic tower – carried out in two different phases of the site.
Achieved results
Reconstructed on the foundations of the theatre that once was, both in terms of the spaces and the decorative framework created on the basis of Poletti’s original drawings, the “Galli” hides a very modern heart, capable of combining the beauty and elegance of the historic Italian theatre with the spectacular appeal that the most recent technological instruments can provide. The result was a state-of-the-art technological system, a fully computerised stage machine, touch screen panels for the lighting in the auditorium and two stage lighting control consoles. A technological audio and video system, capable of enhancing the historic charm of the theatre, while allowing for the staging of any type of performance.
Finally, multimedia museum is housed beneath the theatre, a cultural repository where history and modernity are in constant relation and which offers the possibility of viewing the archaeological finds discovered during the excavations for the reconstruction (enhanced and contextualised by multi-media presentations).


