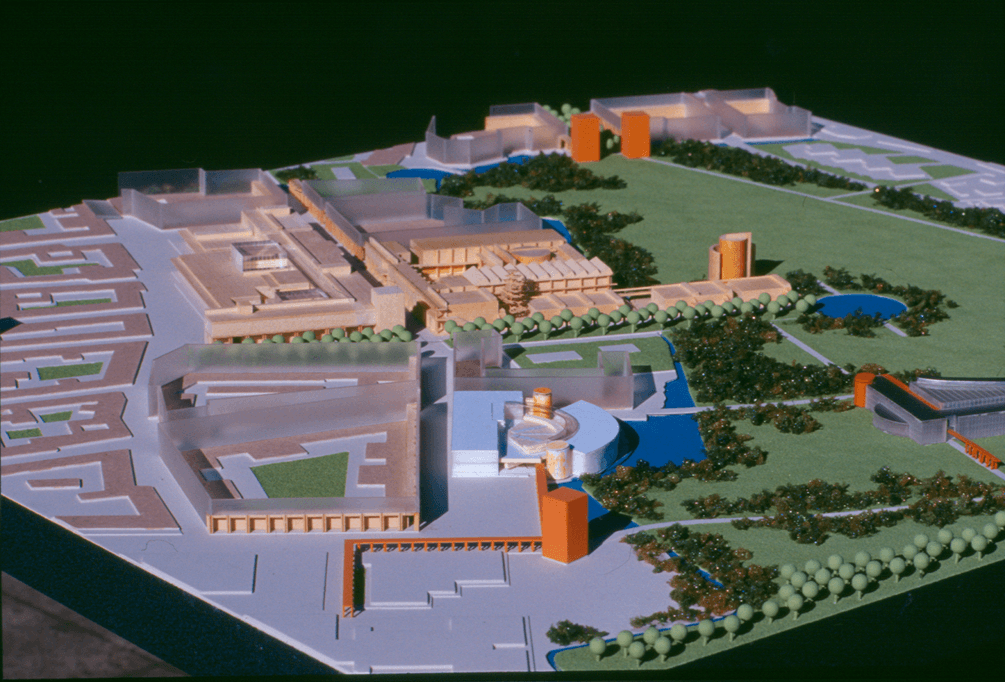Coordination of Safety and Fire Prevention for the construction of the new headquarters of Engineering
Brief
Analyse, assess and coordinate all safety aspects during the design phase and provide for obtaining prior favourable opinion on projects in terms of Fire Prevention, designing safety aspects at all stages of the construction work.
Project challenge
The construction of the new University of Bologna’s Faculty of Engineering’s Departments and Services facility is a unique project, characterised by the presence of buildings occupied by extremely different services, from special classrooms for research and teaching, to the machine museum, complementary commercial activities, etc. The project required an effective combination of services characterised by completely different needs and applicable regulations. The project required to effectively combine the needs of services characterised by completely different requirements and applicable regulations, guaranteeing high safety standards during the site design phase and the necessary prevention and protection from fire-related risks during the operation phase.
Solution
the engineers working on the project, both for safety coordination during the design phase and for fire prevention design, specifically analysed the extreme complexity of the project and identified the solutions to be adopted.
With regard to construction site safety, all construction site phases were analysed in terms of resources, personnel, equipment and possible interferences, in order to identify in advance the sources of risk and identify possible mitigation strategies.
As regards fire prevention, all possible causes of danger were analysed (presence of fuels, oxidising agents, ignition sources, special processes and laboratories, rooms for the public and non-professional users, interference between different activities, exit and emergency management strategies, etc.), in order to obtain a complete, thorough design, integrated with the architectural and plant engineering aspects of the work, capable of ensuring the necessary risk prevention and protection.
Execution phases
- Collection of the requirements indicated by the client to customise the proposed solutions to the actual needs of use of the work.
- Analysis of the various design steps (preliminary, definitive, executive) and work phases together with the building, plant and structural designers, and with all the other technical experts involved in the design.
- Analysis of the applicable legislation for each of the numerous activities envisaged.
- Obtaining a prior favourable opinion on the projects from the Bologna Fire Department for all the buildings covered by the contract (DIEM, DIENCA, DISTART, DAPT Departments, Canteen, common rooms, ancillary technical services and complementary commercial activities).
- Drafting of the safety and coordination plan (SCP), in order to ensure the necessary safety standards during all construction phases of the complex through a conscientious and thorough preliminary design that assesses and mitigates risks.
- Drawing up and release of the construction site work file, containing information useful for preventing and protecting against the risks to which workers are exposed.
Achieved results
- The Bologna Provincial Fire Department issued a favourable opinion on the fire prevention plans developed.
- The Safety and Coordination Plan (SCP) was drawn up.
- The construction site Work File was released.


